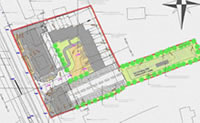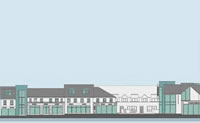Architectural Design
Planning Consultants
Surveyors
Fire Safety Engineering

Residential
1. Rural Housing Cluster at Roscahill
2. Mayfield, Claremorris
3. Development at Loughrea
4. Development at Loughrea
5. Single Dwellings
6. Rural Housing Cluster at Kiltullagh
Commercial
1. Training Facility at Lough George
2. Mixed Use Dev at Kilcolgan
3. Factory Premise at Raheen
4. Retail & App Building at Moycullen
Mixed use Development at Kilcolgan
Client: Oliver Walsh Motors
Brief: This was an exciting design opportunity to completely redevelop a car sales site in the heart of Kilcolgan and thus create a precedent for the future expansion of the village. The proposed development accommodated a mix of retail, office and residential units creating a strong contemporary streetscape addressing the public road. Central to the design was the provision of a new car sales showroom and compound to be occupied by the client. Amenity space for the residential element of the scheme was provided by way of an enclosed homezone centrally located on the site while the car parking requirement was satisfied by means of an underground car park.aining facilities.
Our involvement in the development included:
· Surveying of the Site
· Architectural Design
· Preparation & Submission of Planning
Documents and Drawings
Status: At Planning Stage
No. of Units/Site Area: 490m² of Retail, 360m² of Office & 14No. Residential Units on 0.56Ha


